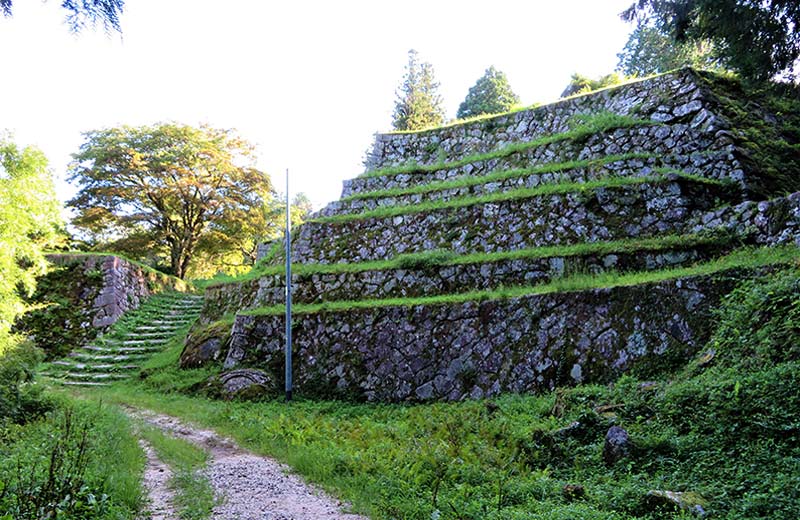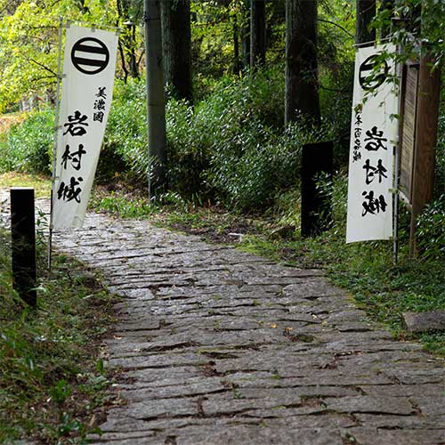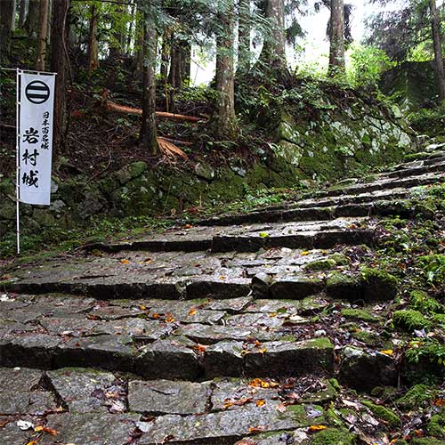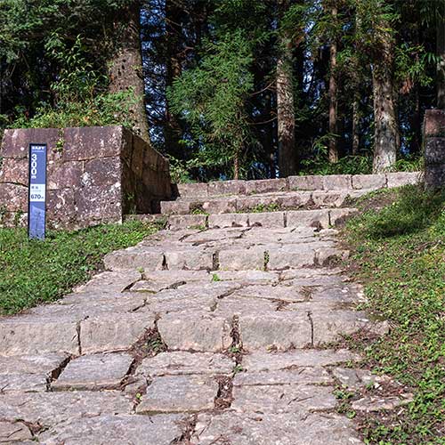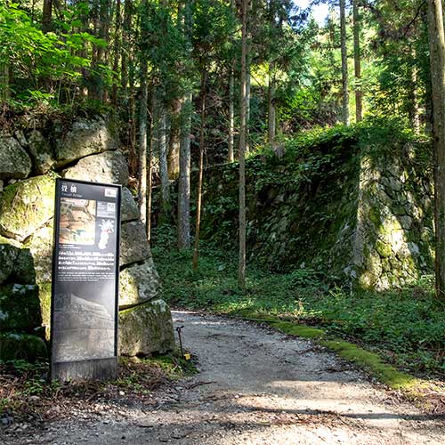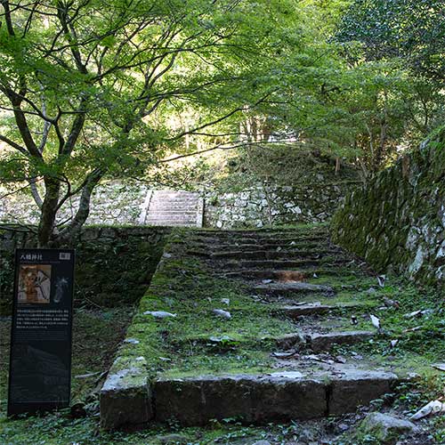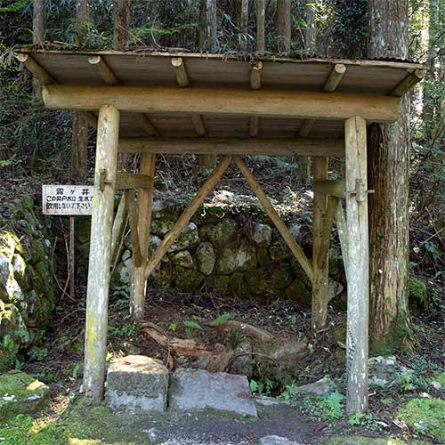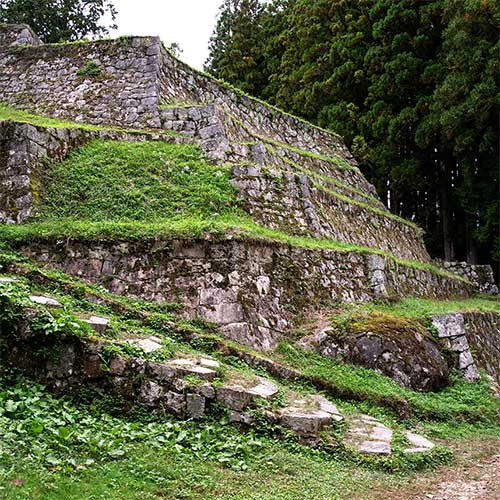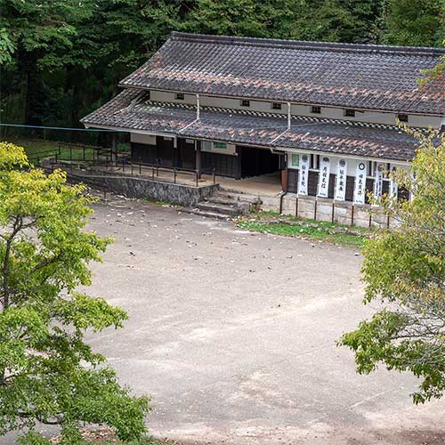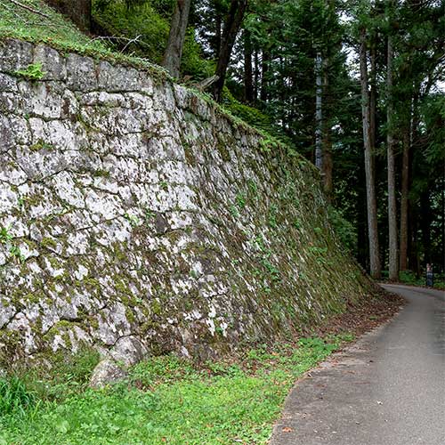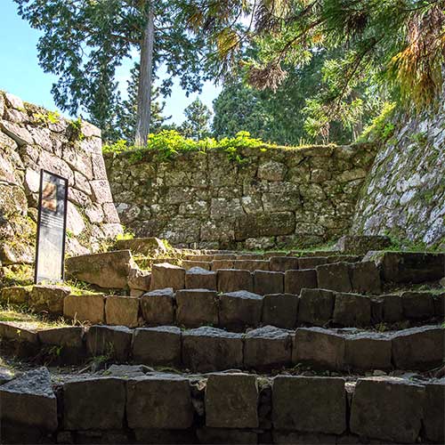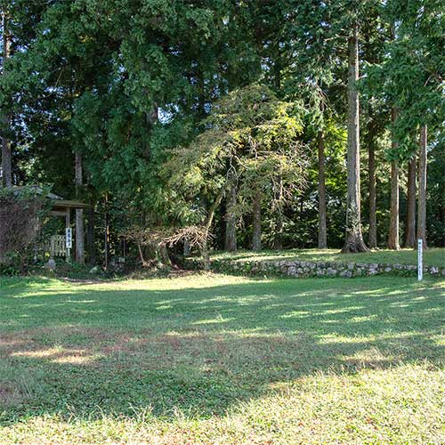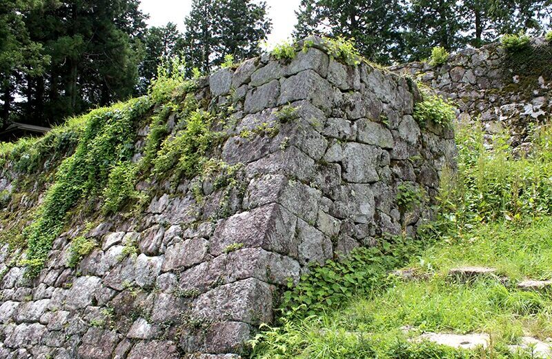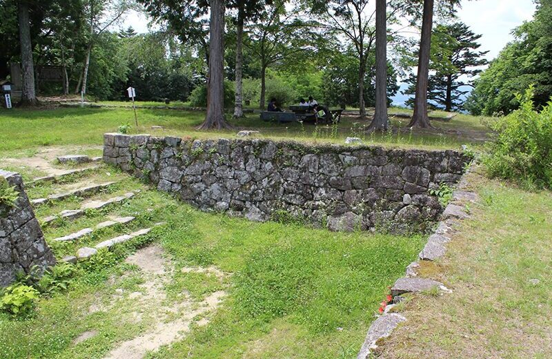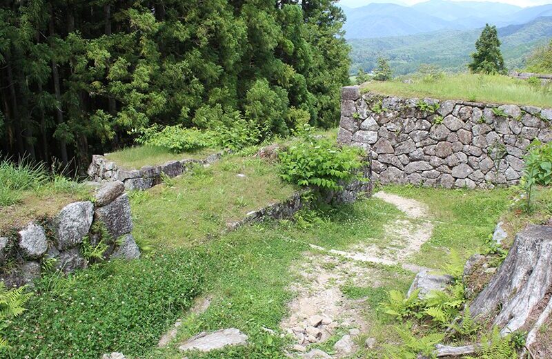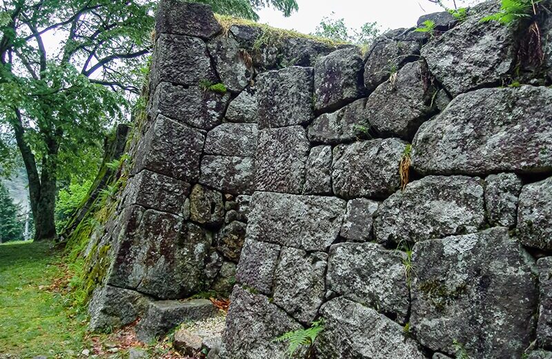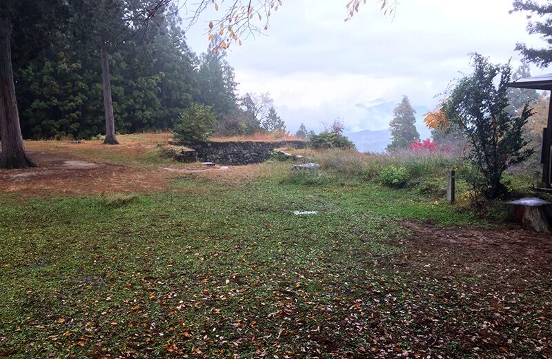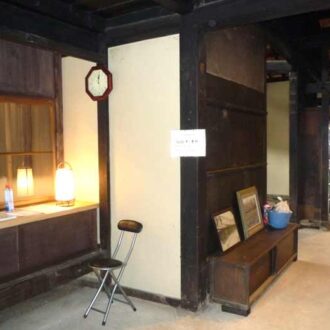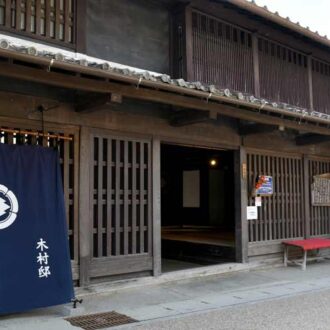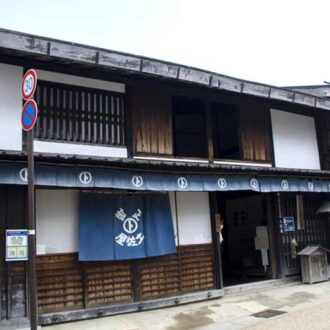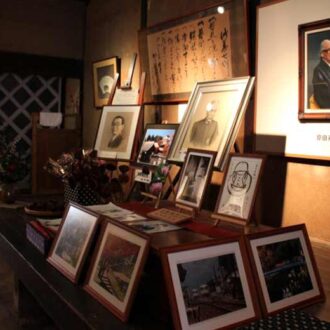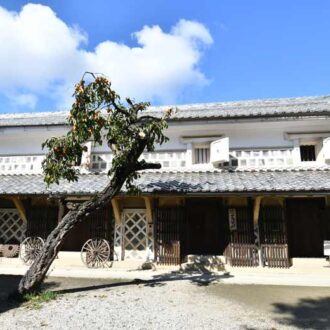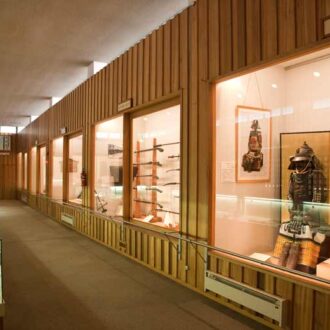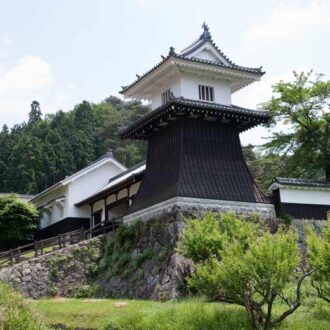Iwamura Castle
Overview
Iwamura Castle is one of the Three Great Mountain Castles of Japan, along with Takatori Castle (Nara Prefecture) and Bitchu Matsuyama Castle (Okayama Prefecture). The heavily fortified Iwamura Castle was built at an altitude of 717m, the highest point among the samurai castles of the Edo feudal domains. The castle skillfully utilizes the steep terrain and 180m elevation difference to improve defenses. Also known as Kiri-ga-jo or Mist Castle as it is prone to fog, Iwamura is a rare example of a samurai castle that remained in commission for 683 years from 1185 in the Middle Ages to 1868 in the Early Modern period.
The current main attraction remains the magnificent castle walls. Each rock was so carefully cut and fitted together without use of mortar, modern-day trucks, cranes or cutting equipment, leaving us to imagine the scale and grandeur of this fine mountain top castle. Knowing the history makes visiting Iwamura Castle even more exciting.
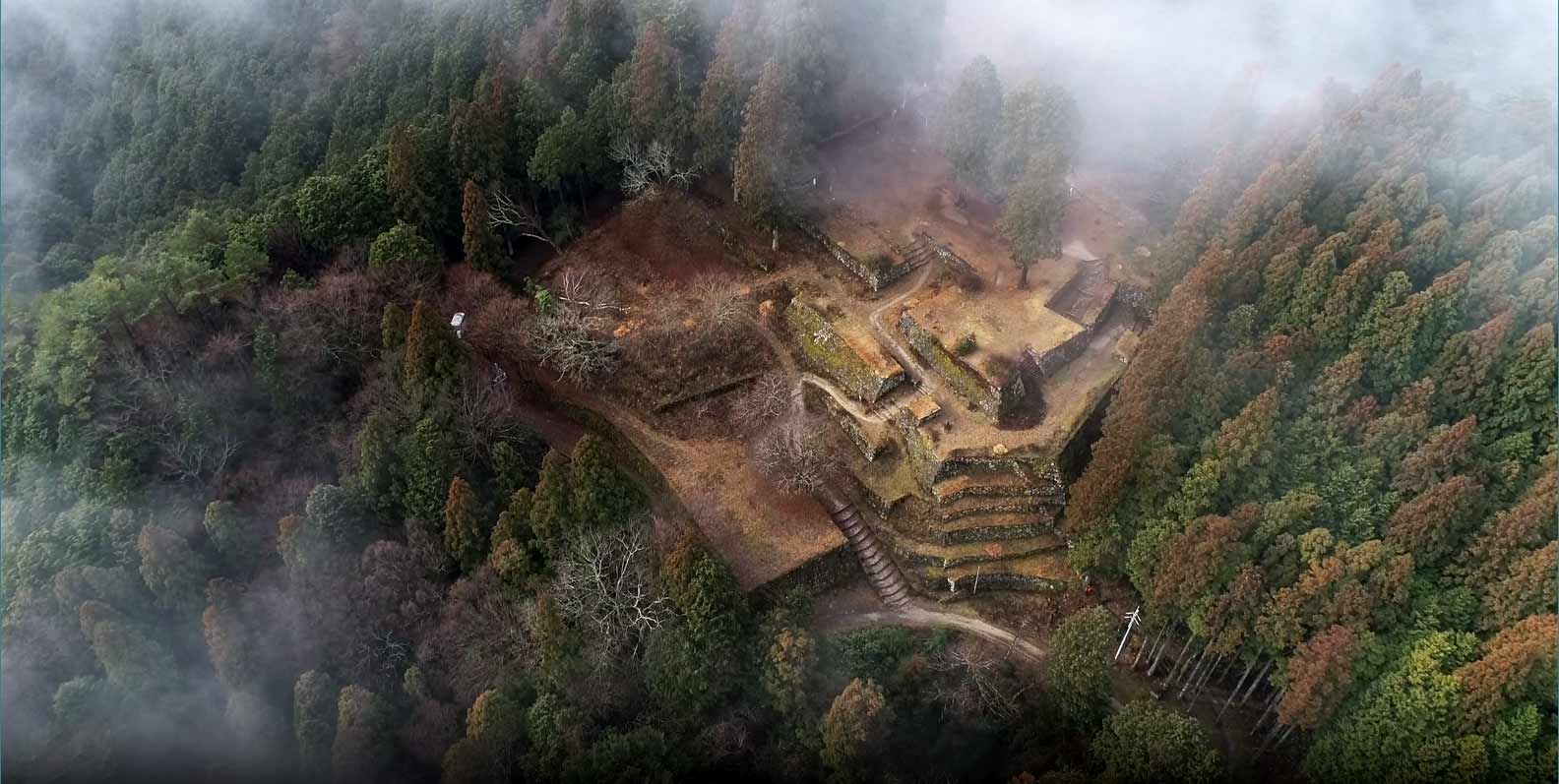
History
Iwamura Castle was founded when Kato Kagekado, a senior vassal of Minamoto no Yoritomo, the first shogun of the Kamakura shogunate (1185-1333), was entrusted with the governorship of Toyama-no-Sho (present-day Ena and Nakatsugawa City, Gifu Prefecture). His son, Kagetomo, adopted the clan name Toyama and built Iwamura Castle.
Iwamura Castle was located a much desired key location, and as such was continuously caught up in the Sengoku, or Warring States (1467-1615) battles of the warlords Takeda Shingen of Kai Province (now Yamanashi Prefecture) and Shinano (Nagano) to the east, his rival Oda Nobunaga, who held Mino (Gifu) and Owari (western Aichi) to the west, and Tokugawa Ieyasu of Mikawa (eastern Aichi) and Totomi (Shizuoka) in the south.

One of the most famous of incidences regards the female castle lord, Oda Nobunaga’s aunt Lady Otsuya. Lady Otsuya took command of the castle when her first husband died, and when the castle came under siege, to save the lives of her garrison, she agreed to marry the attacking Takeda general, Akiyama Torashige. As a peace accord, a hostage was sent to the warlord Takeda Shingen, Lady Otsuya’s adopted son, Gobomaru, the biological son of her nephew, Oda Nobunaga. An enraged Nobunaga then attacked. Telling his aunt all would be forgiven on capitulation, Nobunaga then had Lady Otsuya and her husband Akiyama Torashige promptly arrested and violently executed, hung upside down, spreadeagled on a double beamed crucifix.
Iwamura Castle was then commanded by Mori Ranmaru Nariyoshi, a vassal who was killed along with Oda Nobunaga in the Honno-ji Incident of 1582. Mori Ranmaru’s older brother, Mori Nagayoshi, and then younger brother, Mori Tadamasa became the lords of Iwamura Castle. Under Tadamasa, extensive renovations transformed Iwamura into a modern castle with magnificent stone walls. In 1868, the shogunate collapsed, and power reverted to the Emperor. In 1873, the New Imperial Government issued an order to abolish all castles, and so Iwamura Castle was demolished, leaving only the stone walls and baileys behind.
Castle Characteristics and Layouts
There are three basic types of samurai castle. Hira-jiro are castles built on flat ground. Hirayama-jiro are castles that utilize small hills and the flat land below them. Yama-jiro, the oldest and most common form, are mountain castles, built using the natural defenses of a hill or mountain.
The Honmaru compound, the heart of mountain based Iwamura Castle, was built at the highest point. The feudal lord’s main residence was located at the foot of the mountain, and he would only climb to the main defenses in the Honmaru when facing attack. Between the foot of the mountain and the summit, the various defensive baileys, the Ni-no-maru, Demaru, Higashi Kuruwa, Hachiman Kuruwa, and numerous Obi Kuruwa were located. These baileys often supported defensive turrets called yagura.
According to records from 1702, Iwamura Castle featured 11 turrets (1 keep-like three-story turret, 9 two-story turrets, and 1 single-story turret) that were used for storing weapons and armor, as lookout points and as bases for attack and defense. Between the baileys, 17 castle gates guarded the entrances, and a total of 680 arrow and matchlock gun slits lined the walls, suggesting that Iwamura was a sturdy castle with excellent defensive capabilities.
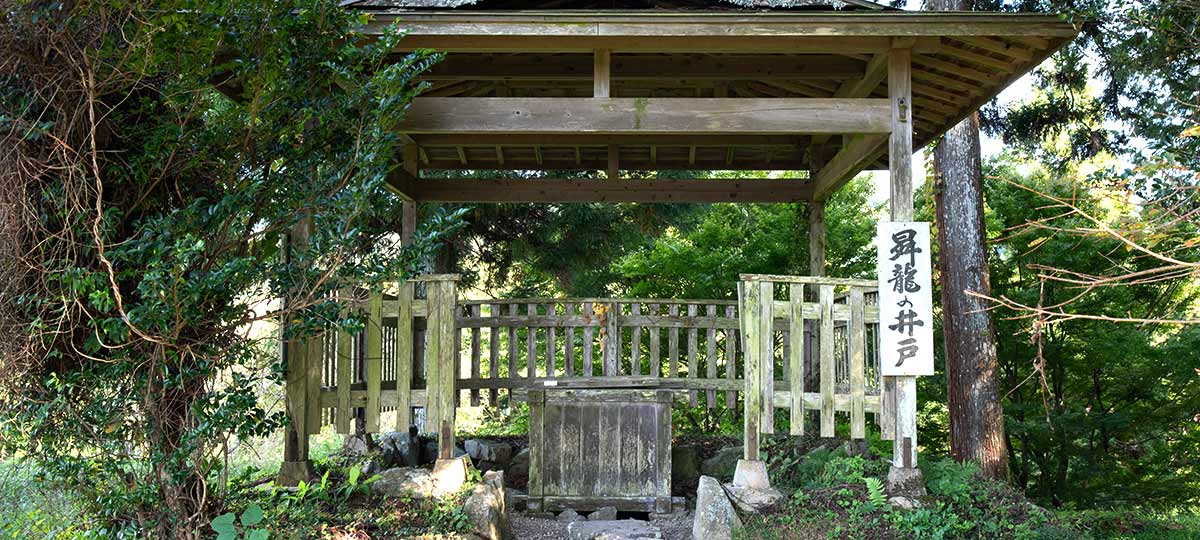
Despite being a mountain castle at an altitude of 717m, there were 17 wells within the castle confines. Water was a vital resource, particularly during siege. Without a water supply, the castle and its garrison could not hold out for long.
What remains today are the impressive stone walls, forming a total length of 1,700m, using approximately 40,000 stones. One fascinating feature of this castle is that you can see the differences in stone stacking techniques from different eras and how the technologies improved over time. The rougher styles of the late Middle Ages, and Sengoku period, to the cleaner, more precise masonry of the mid to late Edo period, are on display all in one castle.
Points of Interest
*Click on the photo to enlarge
Fujizaka Route
The steep winding slope is characteristic of mountain castles and is now paved with stone. Samurai residences were once located on both sides of the road. The name Fujizaka comes from a legend that the wife of Kato Kagekado, who built the foundations of Iwamura Castle, brought wisteria from Kishu, (Wakayama Prefecture) which grew into a large tree here.
Ichi-no-mon Gate
This first gate towards the top of the Fujizaka route marked the beginning of the approach from the feudal lord’s residence at the foot of the mountain. The gate was a yagura-mon, a turret topped gate, with a single-story corridor like tamon-yagura turret beside it.
Toki-mon Gate
The Toki-mon Gate is Iwamura Castle’s second gate. So named as according to legend, the Toyama clan of Iwamura defeated the Toki clan, seized the actual castle gate from the Toki clan’s castle, and had it relocated here. When Iwamura Castle was abandoned, the Toki-mon Gate was moved to the Tokusho-ji Temple (Iibama, Iwamura Town), where it still serves as the main Sanmon Gate and a valuable relic of Iwamura Castle.
Ote-mon Gate, Tatami-bashi Bridge, and Three-story Tower
The Ote-mon Gate was the third gate of Iwamura Castle. The wooden Tatami Bridge spanning the dry moat east of the Ote-mon Gate could be removed when the enemy approached. The three-story turret next to Ote-mon Gate was equivalent in size to a castle tower.
All that remains today are the magnificent stone walls that supported the Ote-mon Gate and the three-story turret. This was the most heavily fortified part of the castle.
Hachiman Kuruwa Bailey
The Hachiman Kuruwa Bailey was named after Hachiman Shrine, dedicated to the God of War, and where Kato Kagekado was deified, once stood. A two-story turret watched over the castle’s north and western flanks from here.
Kirigai, the Well of Mist
This is a sacred spring reserved for the castle lord. It is said that when enemy attacked, if a snake bone ? the castle’s secret treasure? was thrown into this well, the castle would be instantly enveloped in a thick mist and protected, hence Iwamura Castle was also called Kiriga-jo, Mist Castle.
Rokudan-heki, The Six-Tiered Wall
One of Iwamura Castle’s biggest attractions is the Six-Tiered Wall, a huge stone wall piled up in six levels. In the late Edo period (1601-1868), extra stone walls were added to reinforce the original walls and prevent them from collapsing, resulting in the current appearance. The wisdom of necessity created castle art.
Demaru Bailey
This enclosure was created by leveling the ridge that jutted out to the southwest of the main Honmaru and played an important role in defending the main enclosure. It contained a drum tower, used to signal commands and notify Iwamura’s samurai and citizens in the event of an emergency.
Minami Kuruwa Bailey
A long, narrow, belt-shaped enclosure surrounded by thick earthen walls. It was an important enclosure for the defense of the main Honmaru, allowing the castle’s samurai to move quickly into defensive position.
Honmaru Ura-mon Gate Site
In this rare and historically valuable section you can see three different types of stone wall, built using different styles from different eras. To the left of the rear gate, you can see Nozura-zumi (a stone wall construction style used from the late Middle Ages onwards), and on the rear gate’s right side is Uchikomi-hagi (a Warring States period onwards style of masonry) along with Kirikomi-hagi (employed from the Edo period onwards) stonework.
- Nozura-zumi is an older style of wall made of natural, untreated stone, quickly piled seemingly quite roughly, and often with gaps left between the large stones.
- Uchi-komi-hagi walls were constructed with partially worked stone, and smaller stones used to fill the remaining gaps, forming a visually more appealing wall.
- Kirikomi-hagi walls feature well hewn, carefully and closely fitted impressive stonework resulting in a clean, flat finish. Such work took time and money, suggesting an affluent lord had these made in the peaceful times of the Edo period.
Honmaru Bailey
This was the castle’s central bailey and was heavily defended by front and rear gates, a two story Honmaru turret, the Nando turret, and a long protective Tamon turret. The feudal lord originally lived in the Honmaru turret until his residence at the foot of the mountain was completed. The Shoryu-no-Ido water well located here in the Honmaru has never dried up despite being at the top of the mountain. From the top of the mountain, you can see the town of Iwamura below.

